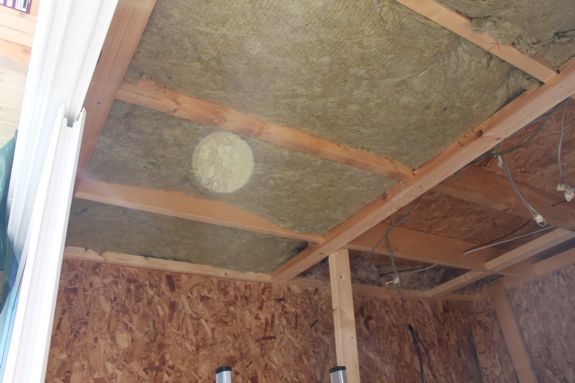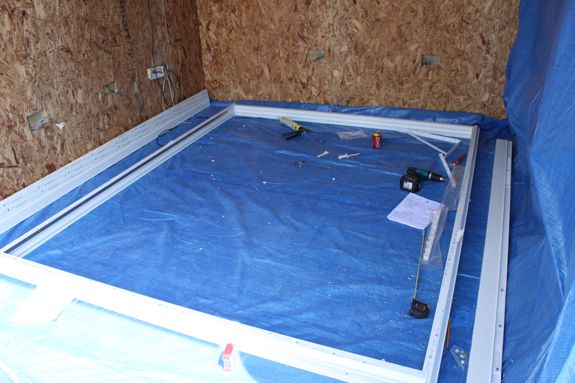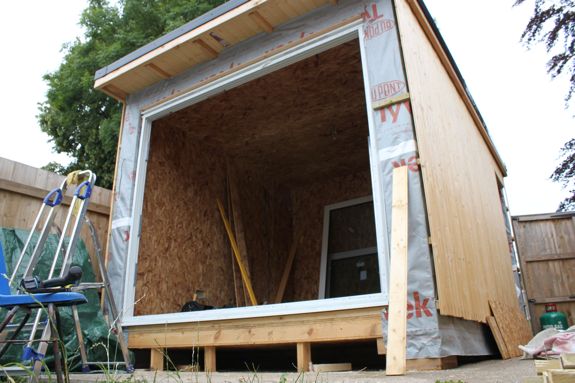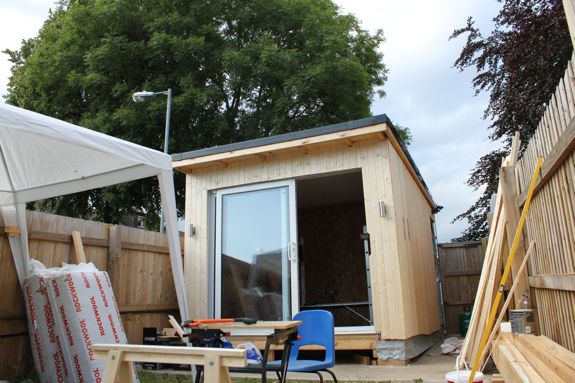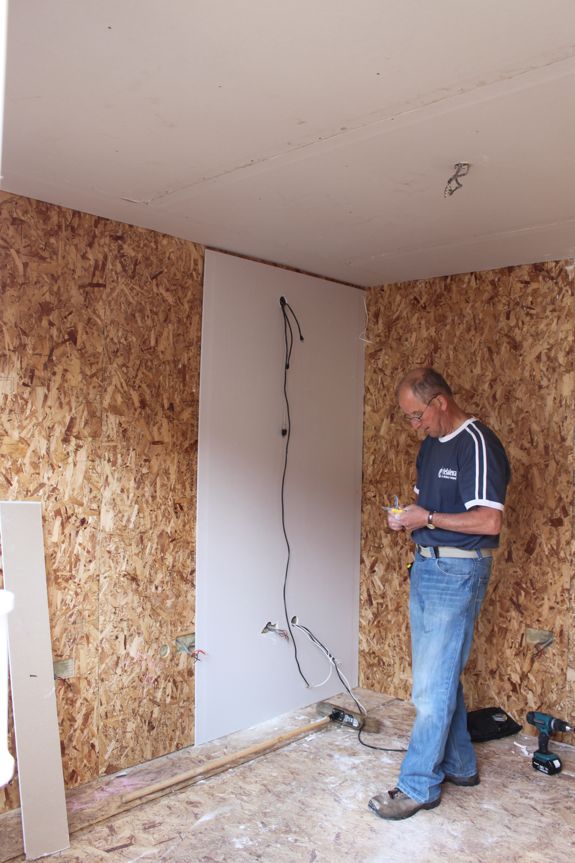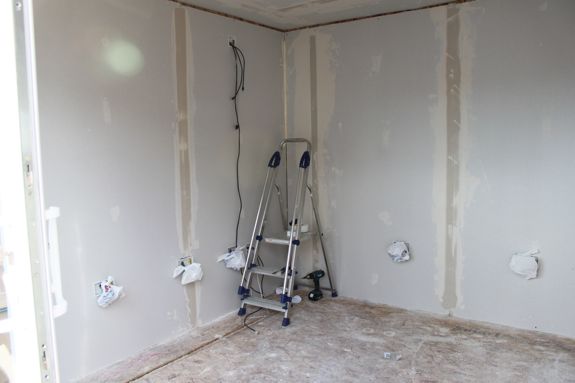OK folks, after a bit of a break from the shed, we have muchos progress` -
I got the internal roofing and insulation in – because the roof slopes I added beams that run the width of the room to attached the OSB to:
Building up the patio door frame:
Patio door frame in:
Doors in, cladding on and external lights fitted
Plasterboard screwed to the roof and starting on the walls – dad cut holes in the OSB with a jig he made for his router, then used a keyhole saw to cut through the drywall once it was on . I’m using tapered plasterboard so i dont have to get a plasterer in.
board on and plastered
Hopefully more updates tomorrow.
