Boom, we have a nail gun! This weekend we fitted the fascia boards, the roof, laid down the EPDM, wrapped the whole building in Tyvek, fitted the battons, 90% of the cladding and did the first fit of the wiring.
The roof went on really well, I used 22mm OSB as we will be needing to walk on it to fit the rubber roof (I used 11mm on the floor and there was a lot of bounce)
You can see below the fascia boards being fitted, we used a length of 45x95mm CLS screwed to the beam, then fitted a piece of 45x170mm to that, this means we get a gap of 45mm which the cladding will tuck up under when we fit it (25mm battens + 19mm cladding leaves a nice 6mm gap) It was an expensive decision to use the 45x170mm for the fascia but it gives it the real chunky look I want.
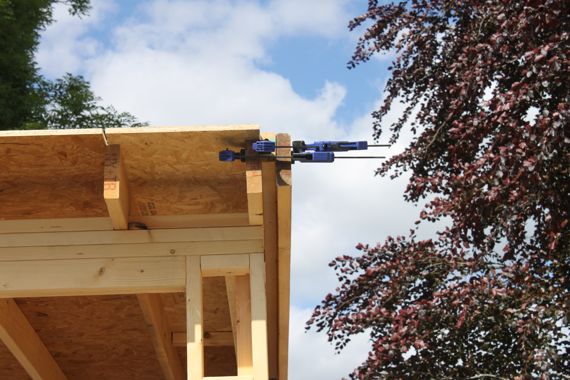
Heres how the cladding tucks under:

We got the rubber up on the roof but it was late in the day and we didn’t want to rush this part of the job so we laid out some packs of the cladding on the roof to hold it down – the weather over the weekend didn’t allow us to get back up there so hopefully ill get an opportunity in the week to get it done.
Wrapping the building in Tyvek:
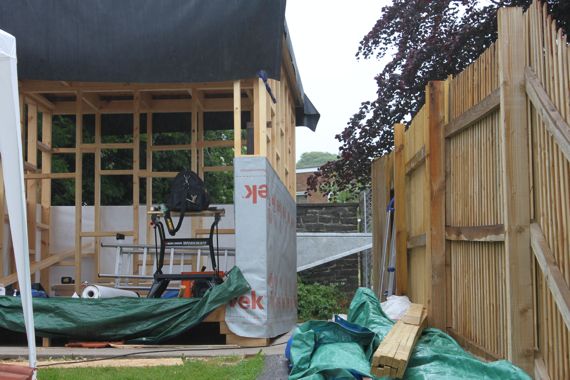
Battens and cladding starting to go on :

A couple of workers joined us for a bit:
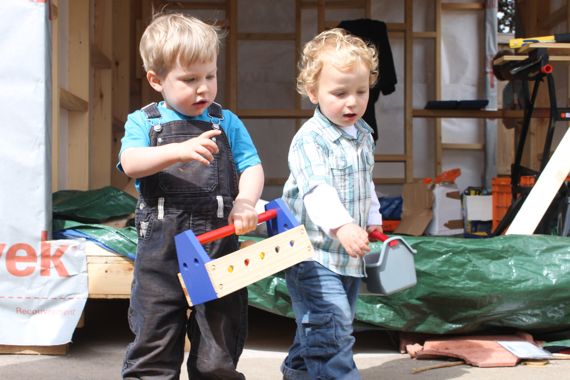
More cladding on:
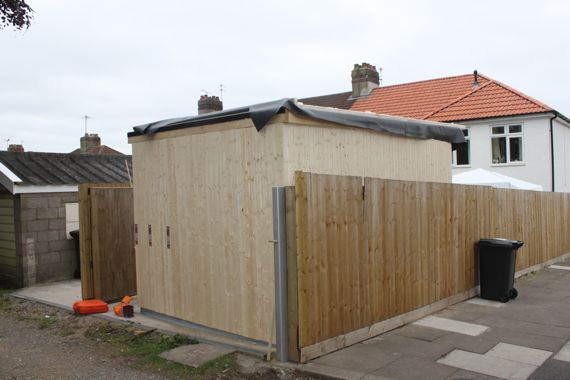
Whilst I was nailing on the cladding, Dad did the first fit on the electrics, ethernet and speaker cables. This is all voodoo to me, I nod knowingly but really don’t understand.

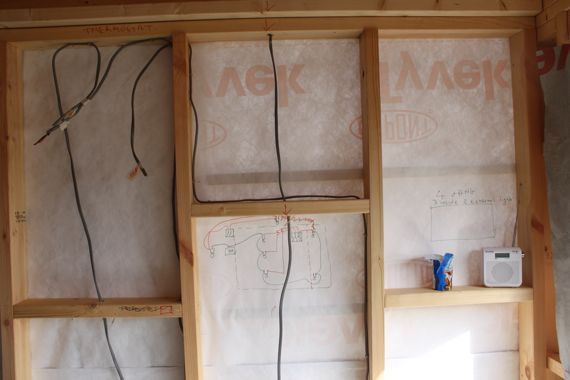
Enjoy the TT Dad, thanks for all your help 
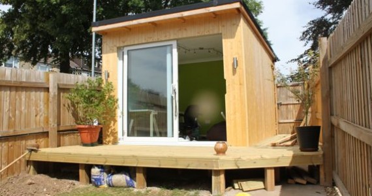
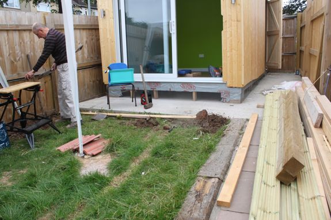
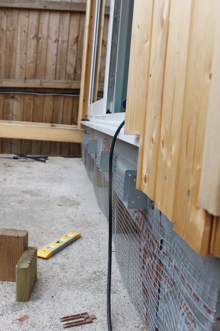
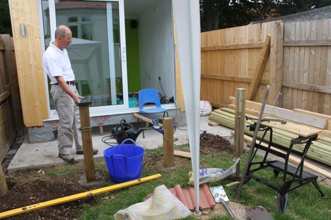
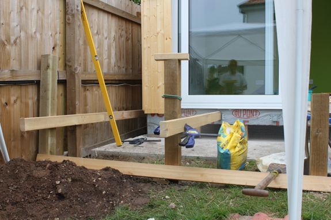
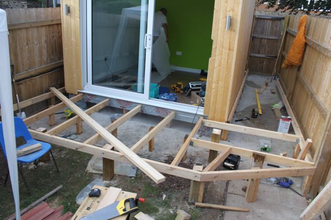
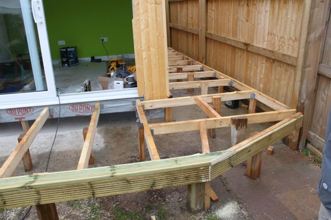
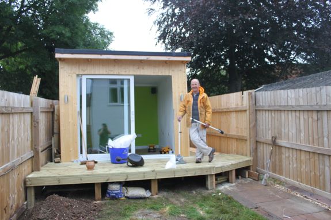
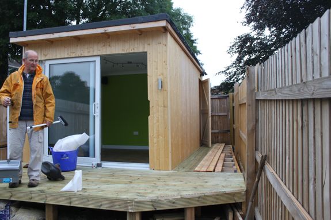
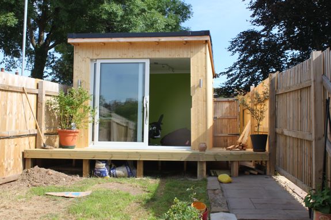
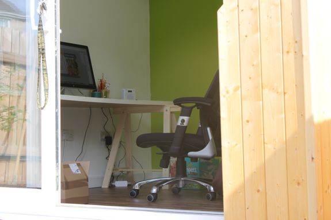
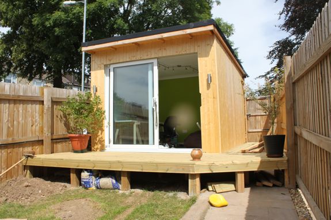

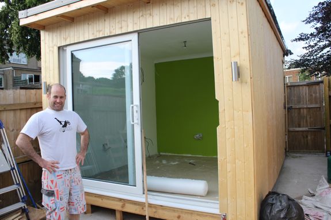

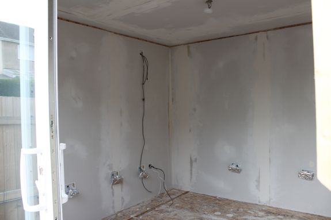
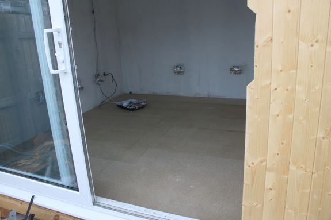
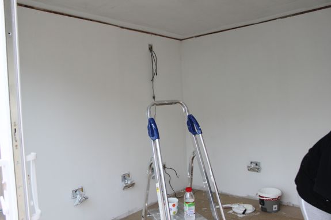


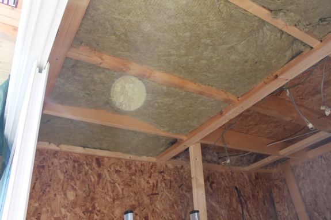


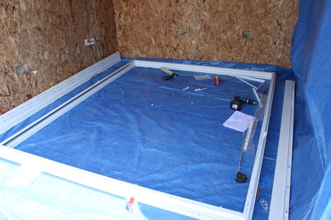
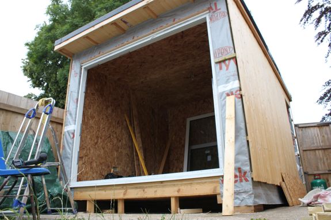
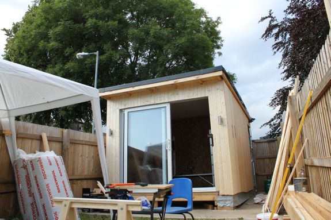
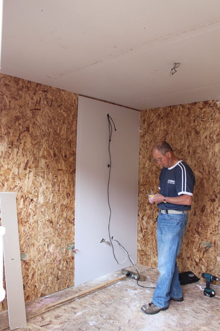

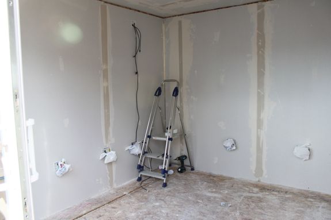
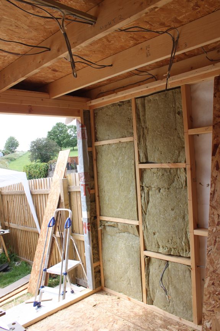
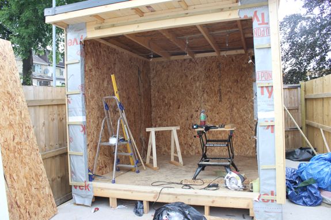

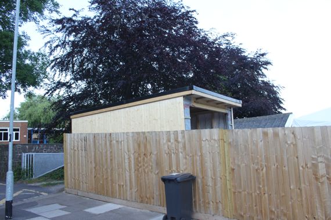
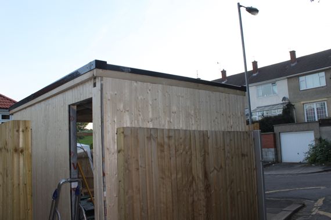










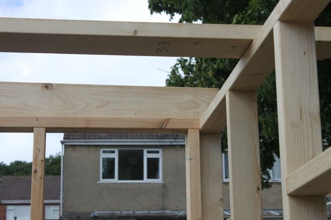
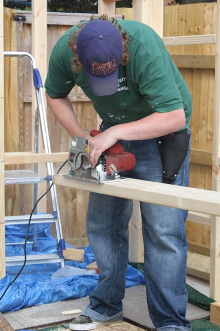
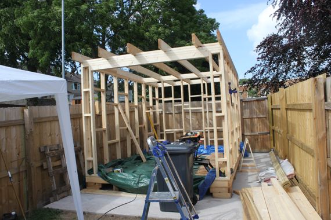

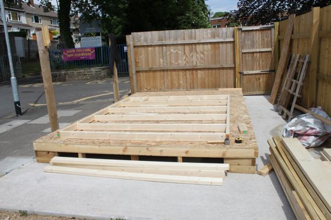
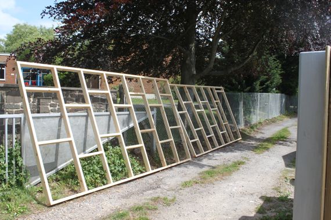
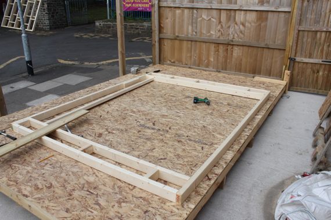
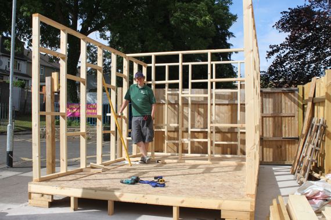
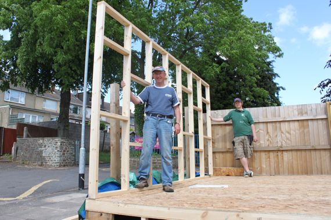
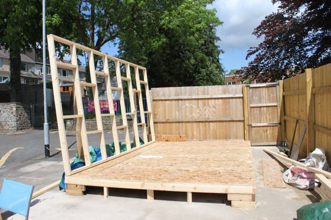
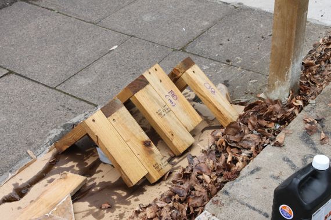
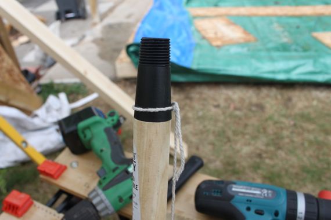
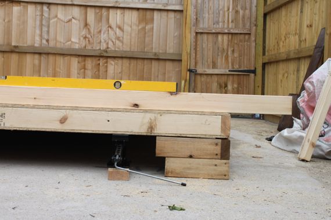
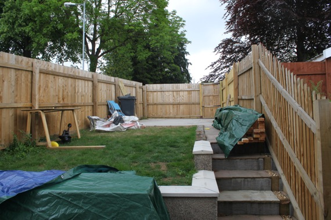
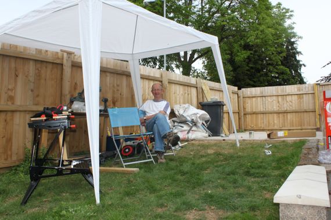
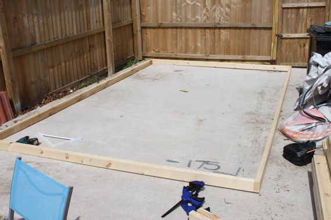
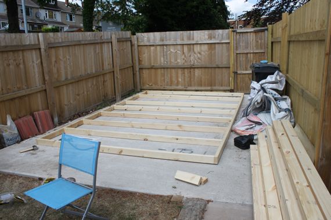
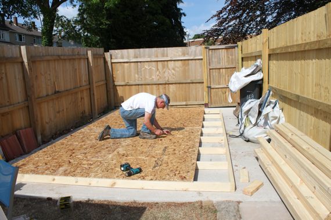
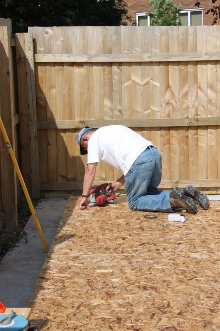
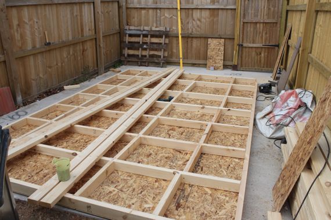
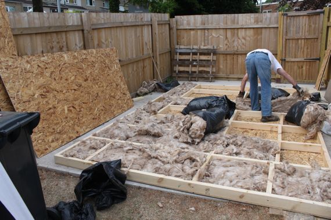
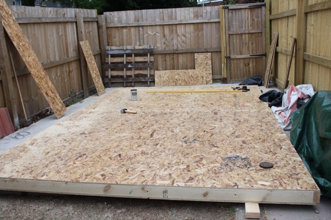

Recent Comments