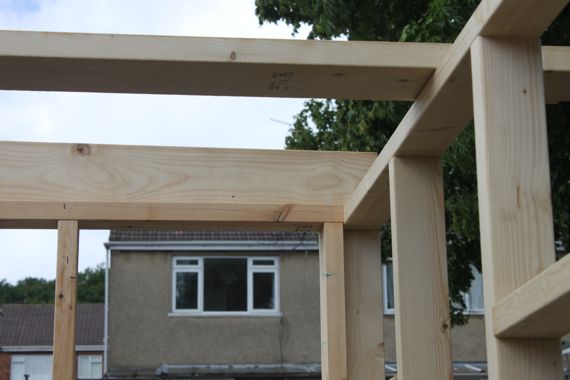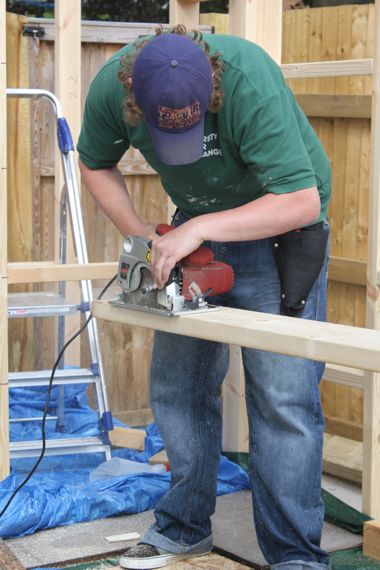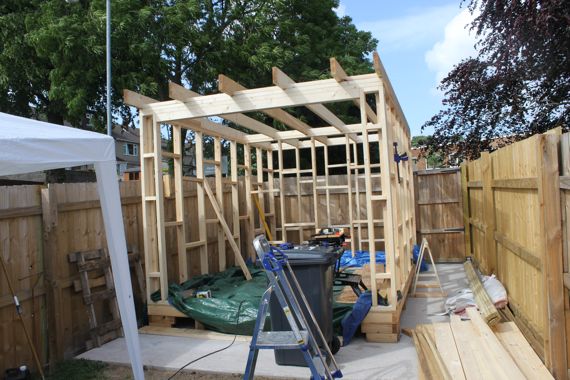After a great day yesterday we started today by working out how the roof would work. This week I have gone through so many thoughts and different ideas on how to do this and after chatting it through with dad we decided the original idea was best. It has a small slope to help with run off, and will be covered in EPDM
To get the slope we added a piece of 95x 45mm to the front wall
As this sits on the outer wall, the back end of the beam is cut at an angle so it sits on the wall and can be screwed down.
I cut the first one with a hand saw… then got the rip out for the second…
I didn’t get a pic, but the beams that don’t sit on the outer walls are notched at the back – I’ll update with a better picture later in the week
And here it easy, the frame all up and looking tip top.





Hi Neil
Your Megashed is looking the bomb shizzle!!
EPDM for roof? Are you heat welding this or is it self adhesive?
Regards
Thomas Font Du Bois
Thomas Font Du Bois
This is a fitted with a water based adhesive, you can see a video here…
Thank you for your kind comments.
Neil.
Looking at day 5 and the frame – its all looking very impressive. I didn’t know that you were so good at carpentry. Where did you learn about doing all these woodworking joints? – Tell me please when we come over! It will of course add value to the house as well. But I know thats of secondary importance at the moment.
Well done again to you and your Dad
Mervyn.